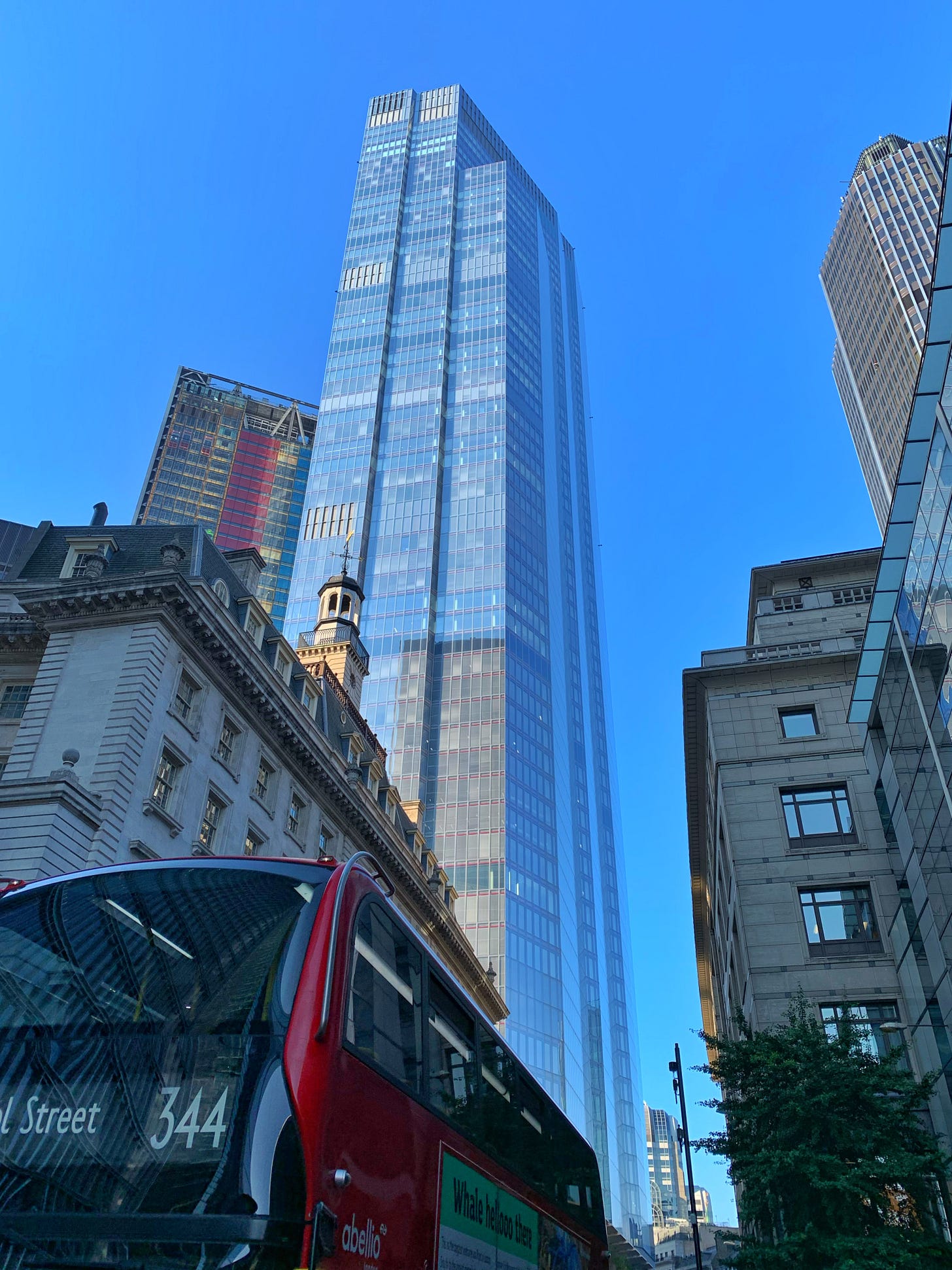22BG - is going big more sustainable?
Second tallest and probably the largest ever office building in the UK
For all the opinions about this building, there’s surely some truth in the fact that the vast amount of floorspace created brings with it some efficiency, both in terms of construction and operation. At 1.3 million sqft of office 22BG is a behemoth.
Whilst being shown around 22BG by, Paul Hargreaves, of developer Lipton Rogers, I was informed that the steel tonnage for the building was the same as the previous design for the ill-fated Pinnacle which was on site in 2008 and a victim of funding drying up in the GFC. The impressive part of that subtle statement, is that the delivered 22BG design is around 400,000sqft larger than the Pinnacle. On asking how this was achieved the answer was less complex design and more repetition - hardly rocket science, but clearly it worked.
And yes, I am more than aware that such efficiency can come at other costs such as design, form factor, the way it sits on its site and perhaps beauty.
There is no doubt that 22BG is dominant whether you are on the street nearby or looking at the city cluster from afar - the intention from Lipton Rogers was to maximise floorspace and this included pushing the sides out and straightening them up to better fill the site.
Since my visit I found a WSP article1 which calculates the total embodied carbon to be 591KgCO2e/m2 - pretty impressive and I am sure that the extra floorspace improved the metric significantly. This kind of figure goes quite some way in changing the mindset about tall buildings not being sustainable, however 22BG went ‘all in’ on floorspace and does not have other features like greening, or some might say architectural excellence. I imagine that 591 could quickly become 800+ if the building wasn’t so maxed-out, perhaps not filling the site so fully and including more terracing and external space at various levels through the building.
But let’s not take anything away from this success. Love it or hate it, 591 is quite a feat.
In terms of operational efficiency, I was pleased to see how the scale of this building has led to some smart solutions in terms of deliveries and servicing. The 1.3 million sqft of offices and 100,000sqft of retail/amenity are serviced via a consolidation centre. The only permitted direct deliveries to the building are on two wheels - even if you try and have something delivered direct, the building is like a PO Box and your parcel will be taken to the consolidation centre automatically. Frustrating you might think, that your Amazon Prime delivery is now delayed until tomorrow, but no… the scale of this operation means it will be whizzed over by an electric vehicle in about an hour! Even the new lawyer tenants are happy with this arrangement for couriered documents.
Putting aside things like vertical transportation and mechanical energy requirements, the density of this building certainly helps it reduce a lot of deliveries and journeys that would otherwise be taking place. Density and location are both factors tall building advocates will often cite - excellent public transport links reduce individual journeys, consolidated deliveries/servicing via electric vehicles and many amenities all in the same place… isn’t this a sustainable building?
I can see both sides of this argument and do not have a firm opinion one way or the other. After all there are so many factors on top of carbon that need consideration in order to draw a clear conclusion.
So I’ll end with the fantastic views. I particularly enjoyed looking down on the Cheesegrater and Lloyds, kind of like looking back in time…

WSP analysis shows 22 Bishopsgate already below commercial office embodied carbon targets for a net zero building




