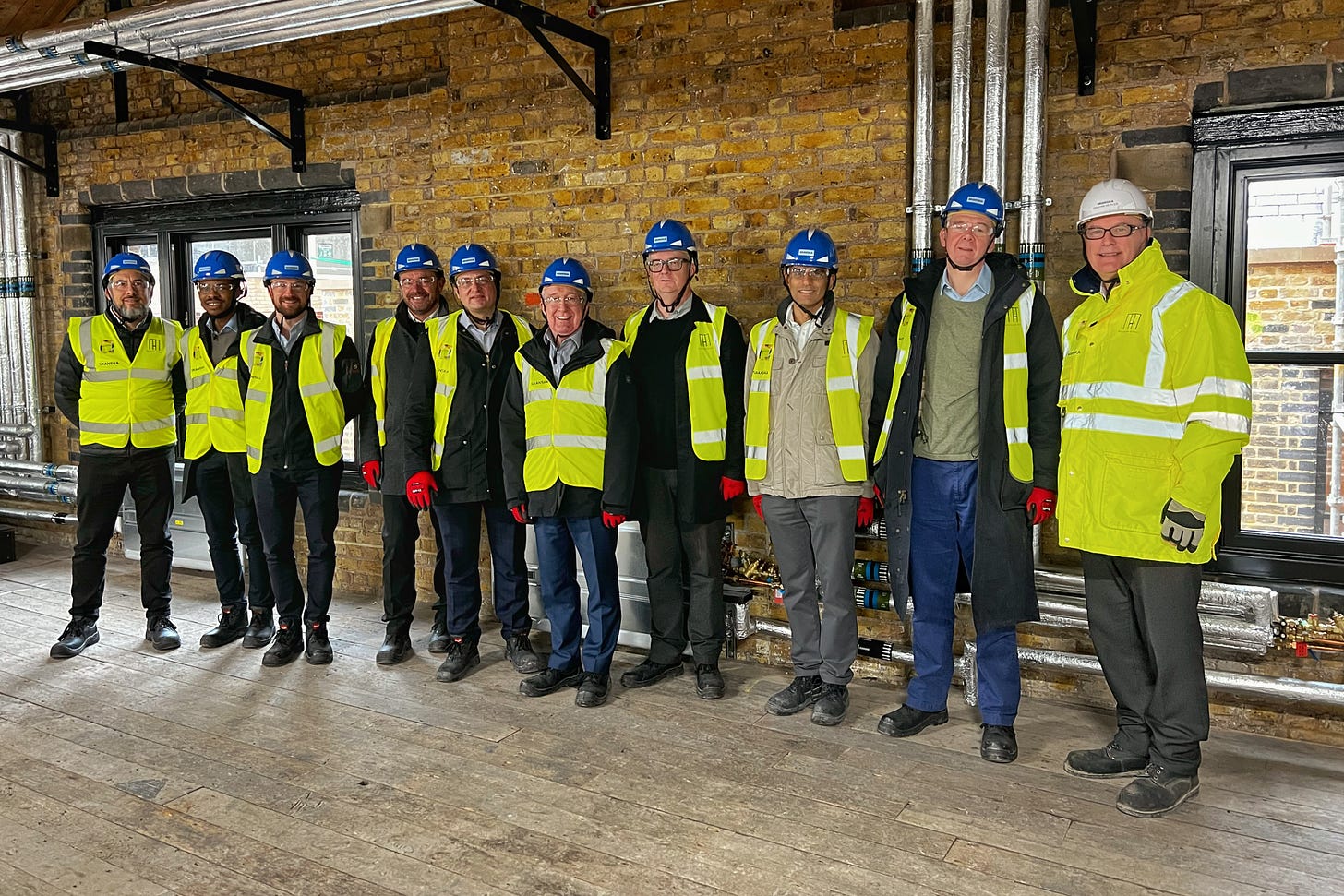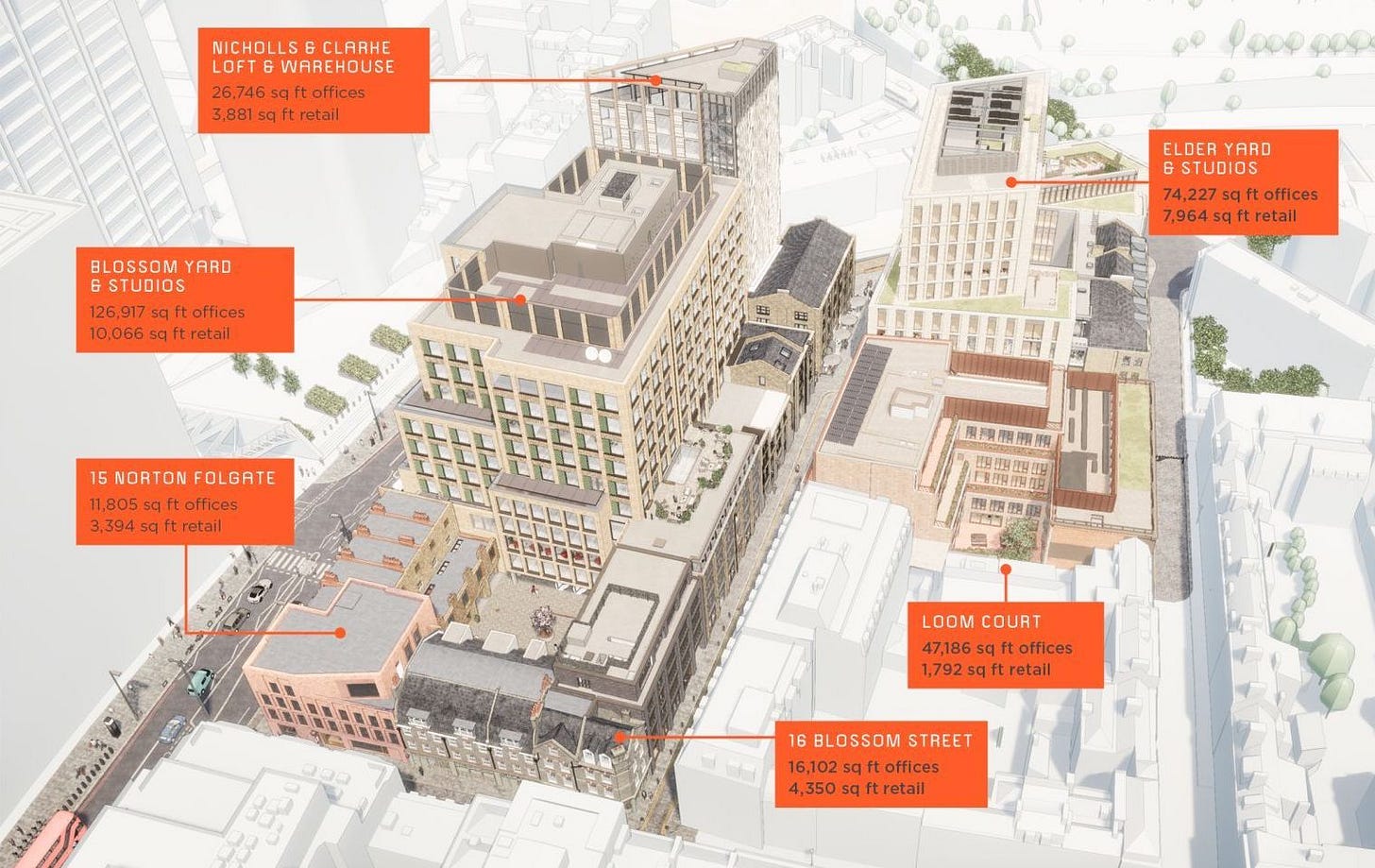Norton Folgate
The meeting point of Spitalfields, Shoreditch and the City
Being as my project (SMT) now has Skanska engaged on a PCSA, it seemed sensible to take a trip east to see what they can do.
Norton Folgate is really a whole compilation of smaller projects, all mushed together. It seems to have a bit of everything, with significant new build interspersed with existing buildings, retained structures and public realm. The ‘masterplan’ is made up of 12 buildings, each deserving of its own status as a ‘project’. There is an overall 300,000 sqft of commercial office, 30,000 sqft of retail/F&B and 14,000 sqft of public realm.
British Land are the client, and their vision is to create sensitively designed buildings, bringing many vacant or underused buildings in the area back into useful economic use. A potential benefit of the multitude of buildings in the scheme is the variation of demise sizes - surely there must be something for any small and medium-sized business? If they want something bigger, shinier, a little less ‘tech creative Shoreditch’ and a little more ‘city corporate’, they just need to look over the road to Broadgate (British Land/GIC). Or interestingly, is the first pre-let a sign that a city corporate is looking to make themselves appear a bit more Shoreditch creative by moving here?
The designs for Blossom Street were coordinated by AHMM, who worked with three additional practices (Stanton Williams, Morris+Company, DSDHA) to help create the variety of architectural styles. You can hear from all of them on this short video.
On top of that East have developed the public realm design... so that’s five architects!
Skanska were appointed as the Main Contractor with a contract value somewhere north of £200m. They started in early 2021 and should complete later this year. Their first moves on the site were to complete the last bits of enabling works which were transferred into their contract. This is one example of a few big decisions BL took to maintain overall programme - another being pushing on with enabling works with Cantillon while re-tendering.
Graham Mercer, Skanska Project Director, showed us around with his Commercial Manager, Guy Malam, and they explained how one of Skanska’s differentiators was their approach to pre-cast facades. They worked hard during the PCSA to convince the design team and BL that it was possible - whilst maintaining aesthetic and quality - and that it would be a lot quicker.
Something we were all really impressed with when we looked at the east elevation of the Blossom Yard + Studios building, was the jointing of the panels - you had to look very hard to see them, plus it was almost impossible to see spot the difference between pre-cast brickwork and some hand-set columns at the base. This building is the largest on the project at 126,000 sqft and is already pre-let to law firm Reed Smith.
Speaking after the visit, Lynn Summerfield, Project Director at BL, reminded me that not all pre-cast facades are the same though. She told me how quickly the Blossom Yard + Studios building flew up because the pieces were a whole panel of facade, whereas some of the other buildings were stick and beam resulting in a higher piece-count and therefore slower install (but still quicker than hand-set!). In going the pre-cast route, the tight sight benefitted from much less scaffold, something which Graham felt was another major advantage. Hats off to subbie, Thorp Precast.
This project has a Project Charter, which is all about people working together, culture and respect. Graham was super proud of this, telling me that Skanska - and the rest of the team - live by the mantra of “do the right thing”. I hope that continues right through to the final account!
I would have loved to show you a few more photos from inside, but was told this is not allowed - so you’ll have to wait for the big reveal in a year or so. When it does launch, this will be a ‘net zero carbon’ development. Given the recent look into the quality of offsets I’ll be keen to understand what the project carbon figures were for the actual build, and how they were offset.






