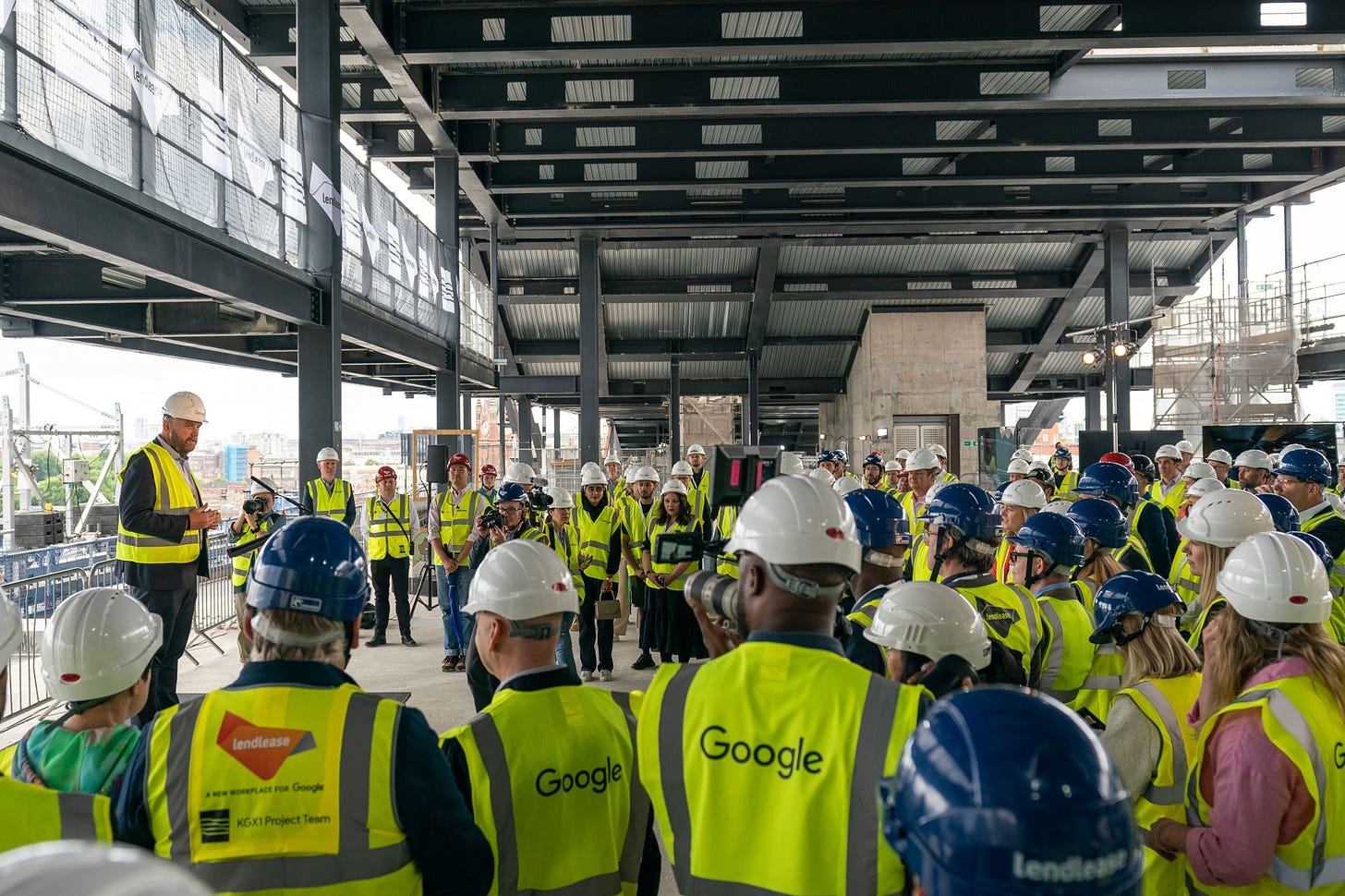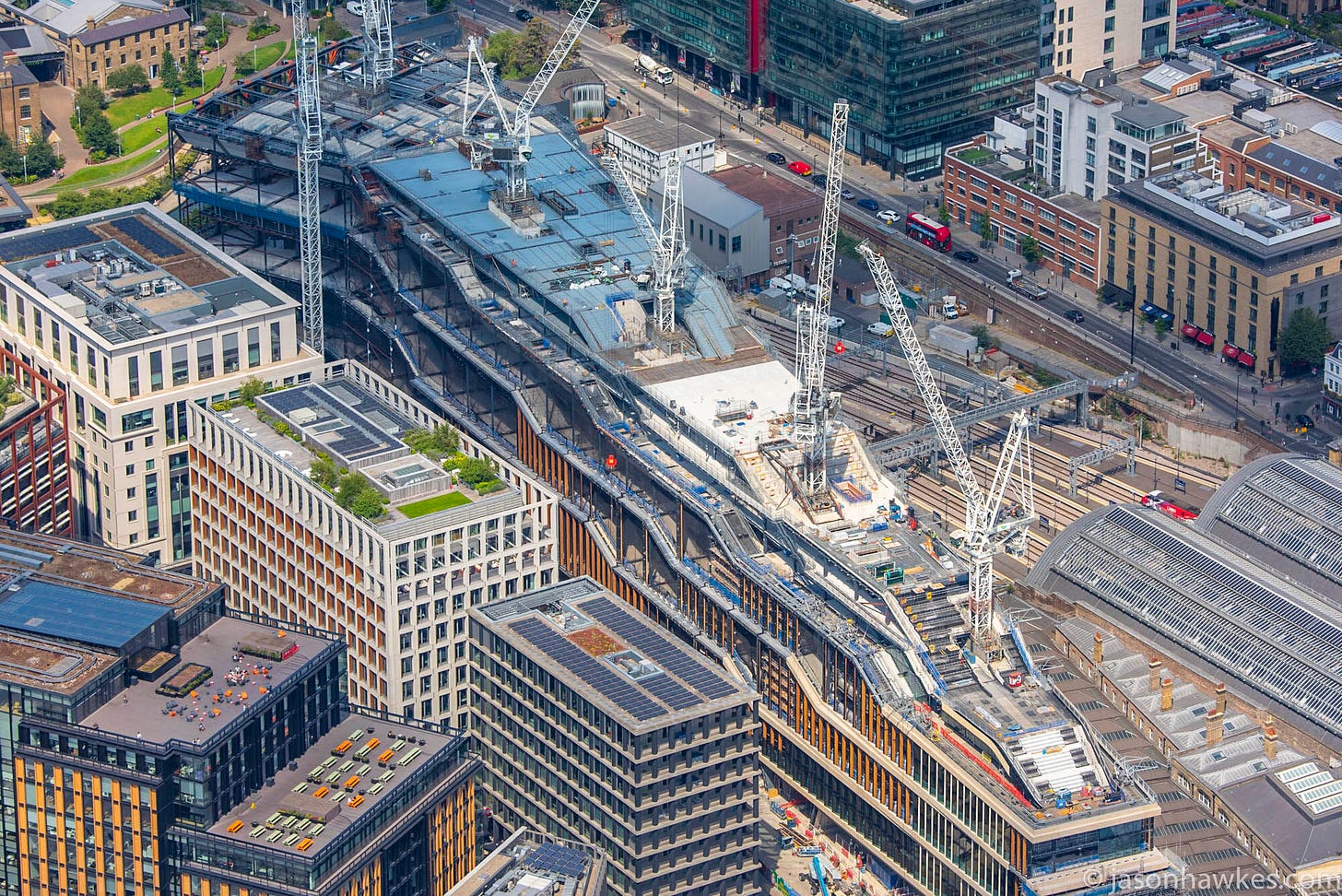London's Landscraper
If you don't know it, Google it.
With Google’s new London HQ topping out recently, it feels a good time to take a quick look and this colossal project which hugs the railway tracks in and out of Kings Cross and completes the set as far as the redevelopment of St Pancras Square is concerned.
I think it would be fair to say that the scale of KGX1 has created additional time-related headaches. For example, it was designed pre-pandemic but will not complete until 2024 - that must be putting some pressure on the plan for how the space is going to be used. It has also been running for so long, that some of the sustainable features may now be considered quite mainstream. Oh and did you know, this is version 2 of the design, after founder Larry Page dismissed version 1 as 'boring' back in 2015 - that certainly put an end to any of the original hopes that this project would complete in 2016!!
But despite the time challenges, perhaps they represent opportunity. The building has only just topped out, so it’s really just a shell at the moment, ready to be fitted out to perfectly suit the emerging hybrid model which Google seek to embrace. As CEO Sunder Pichai said during the pandemic, “we firmly believe that being together, having that sense of community is super important for whenever you need to solve hard problems… so we don't think the future is 100% remote… we value our offices, we value the culture.” Perhaps further commitment to this stance was the recent purchase of the brightly coloured Central Saint Giles development, which is a building already rented by Google and likely to be needed in years to come as the new HQ only (only!) has capacity for 4,000 whereas Google targets 10,000 UK employees.
So what’s special about this behemoth?
Did I mention it’s big?
990,000 sqft of office and retail, plus a 25m swimming pool, multi-use games area (MUGA), gym, cafes and a landscaped roof garden containing a 200m-long running track. A lunchtime basketball game, a walk around the rooftop exercise trail or snooze in a “nap pod” are all going to be part of a normal day in the office at KGX1.
The architecture is also top class, with Heatherwick building on recent work at Kings Cross and a successful collaboration with Danish architect Bjarke Ingels Group (BIG) at the campus in California. The duo came together again to be part of design version 2 here in London.
The rooftop will certainly be something special. The 300-meter landscaped garden will be divided into zones including a 'pause area' for quiet contemplation. Other spaces will enjoy dappled light in shady spots, with wildflowers, fish ponds and beehives. 40,000 tonnes of soil and 250 trees will be planted up there, all sitting atop the complex structure and trusses below.
And what about construction you ask?
Construction has certainly been a challenge. The location, scale and structural design all contribute to a highly complex construction plan. Not to mention the mind-boggling IT and security requirements needed for connectivity back to the Mountain View mothership in California.
But being as it has just topped out, let’s focus on the physical, structural stuff.
A key feature is the hanging structure and facade. This removes columns along the perimeters at ground floor. 26 trusses spanning the width feature along the 320m long building, with the most northerly (the largest) hitting 60m-long and weighing 345t.
Below the trusses, the primary floors are formed with precast elements, with intermediate CLT levels set-back from the perimeter façade, creating double and triple height spaces along the perimeter.
16,000t of structural steel has been used to create the structure. Plus 1,700t of temporary steel to facilitate all the short-term gymnastics that are needed when clever ideas like hanging the facades are actually put into construction. I wonder where that 1,700t will end up, perhaps a second life rather than just scrap (hit me up if you need help!).
If someone can explain to me the benefit of hanging the facade, I’d love to hear it. I know the vision was for a “seamless space between King’s Boulevard and the ground floor, with no intrusive columns”, but I’m not sure that’s what the design now offers as we see visualisations of retail units that would happily have a column between them. Perhaps the argument is future flexibility, plus the constraints on the rail side of the development where there is a Network Rail shared access route, again benefitting from no columns, and helping create a balanced cantilevered design?
All this heavy structure means a lot of fabricated plates - not the best for embodied carbon. I do not know the overall embodied figure on this project, but the cantilever design has surely pushed this up. I should mention the engineering brilliance to make this happen - yes, I’m questioning the efficiency of the idea, but I’m definitely not criticising those that took on the challenge of building it!
Inside, is an air displacement ventilation system, which allows cool air to enter the internal areas at floor level, while the warmer air is extracted at ceiling height. Because of the way the planks (CLT and concrete) sit on the bottom flanges of the deep cellular beams, the kit and air is accommodated within a floor void. I really noticed this when I visited the site during 2021. Until the raised floor is in, the beams sit up from the slabs making moving around on the construction site very challenging with ‘up and overs’ everywhere! I wonder how many times some poor person working on the floors had to take down and rebuild their tower scaffold?
Final Thoughts
I thought I should conclude to finish on a positive - this building will be amazing, an icon and something we look to for inspiration for years to come. It does however strikes me that there’s also some lessons to be learned on efficiency of construction, versus the final design. Maybe this is an example that if you want to make an omelet you need to crack a few eggs, but I’d certainly like to see some analysis on how the design created construction challenges. I’m sure the Lendlease team will have plenty to share on this once they take a breath, only a couple more years to go.






