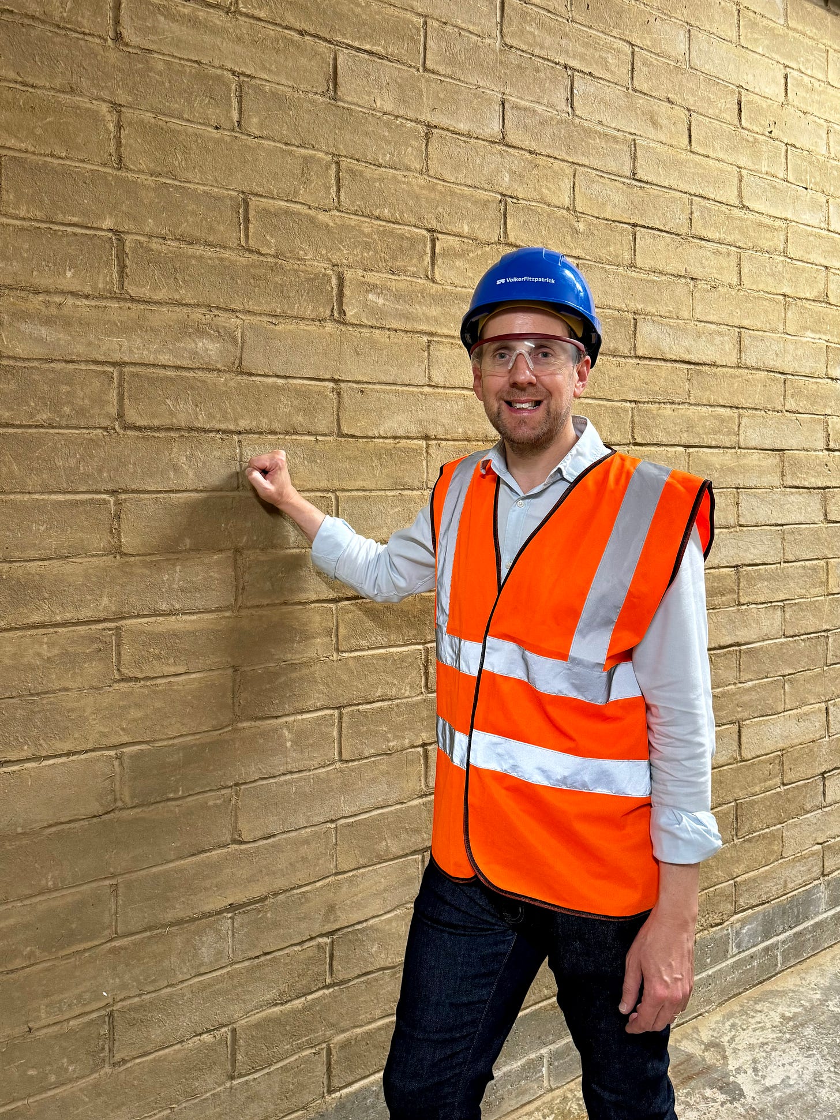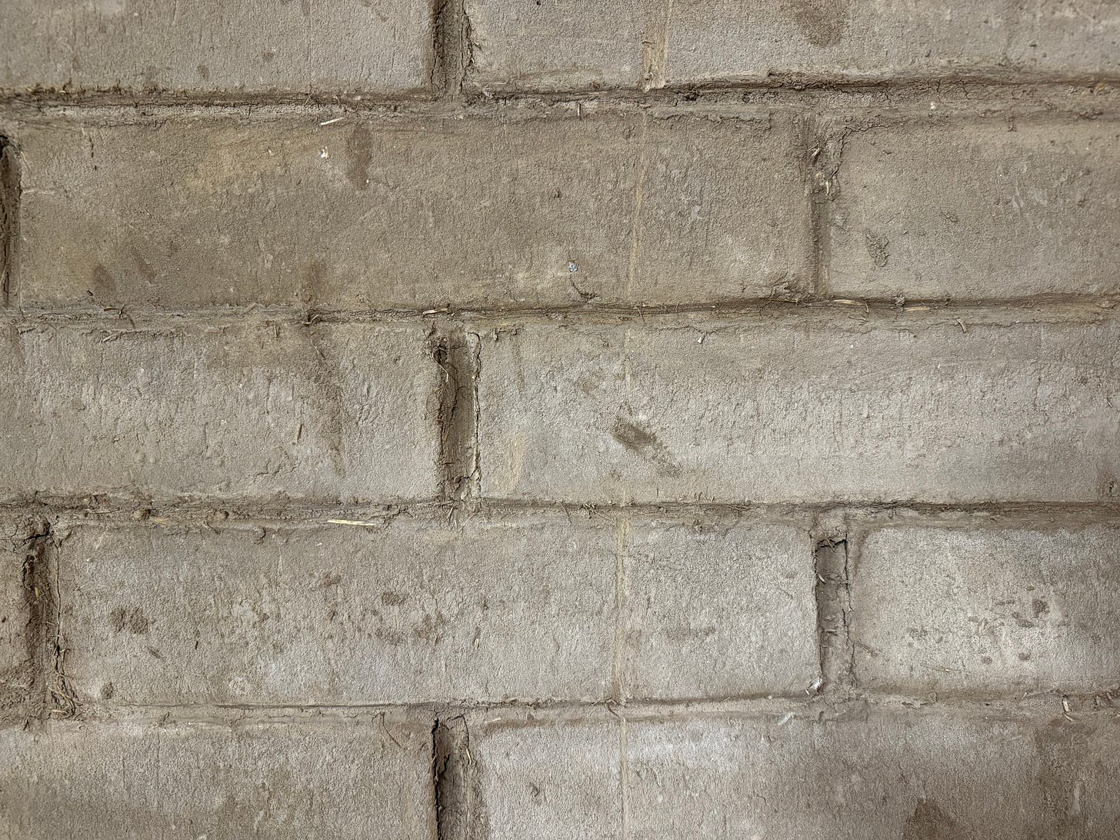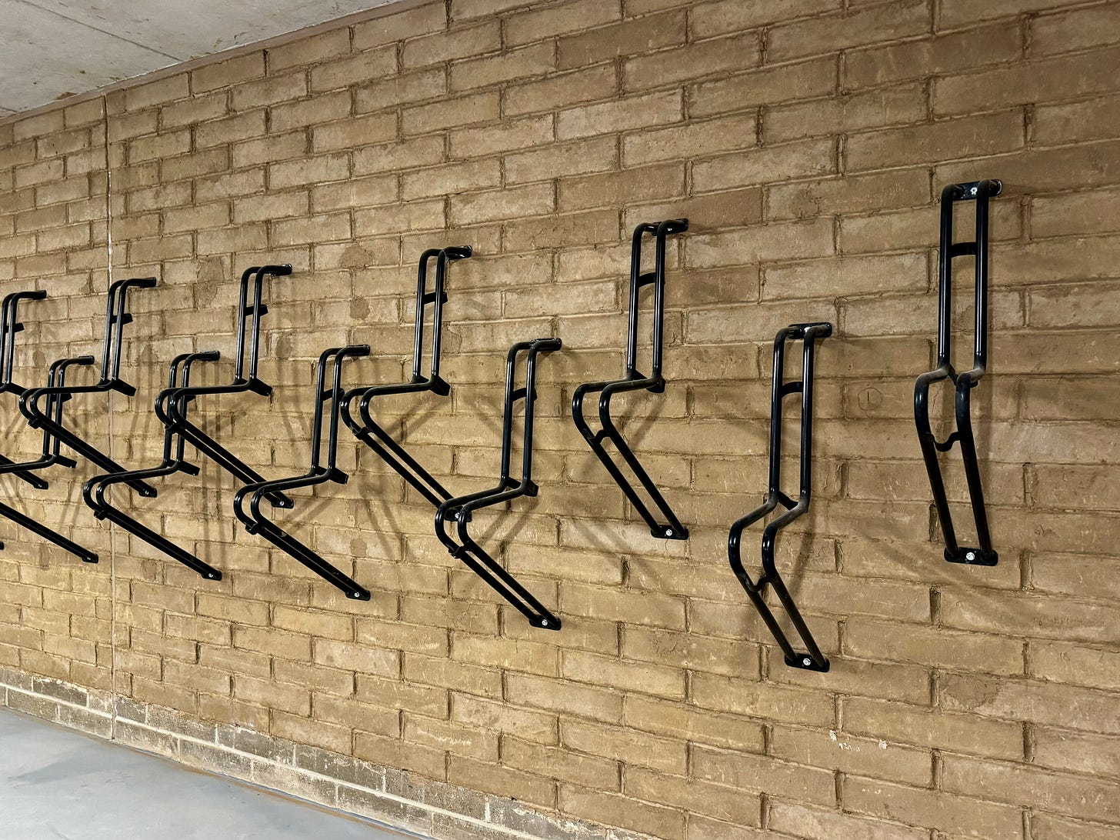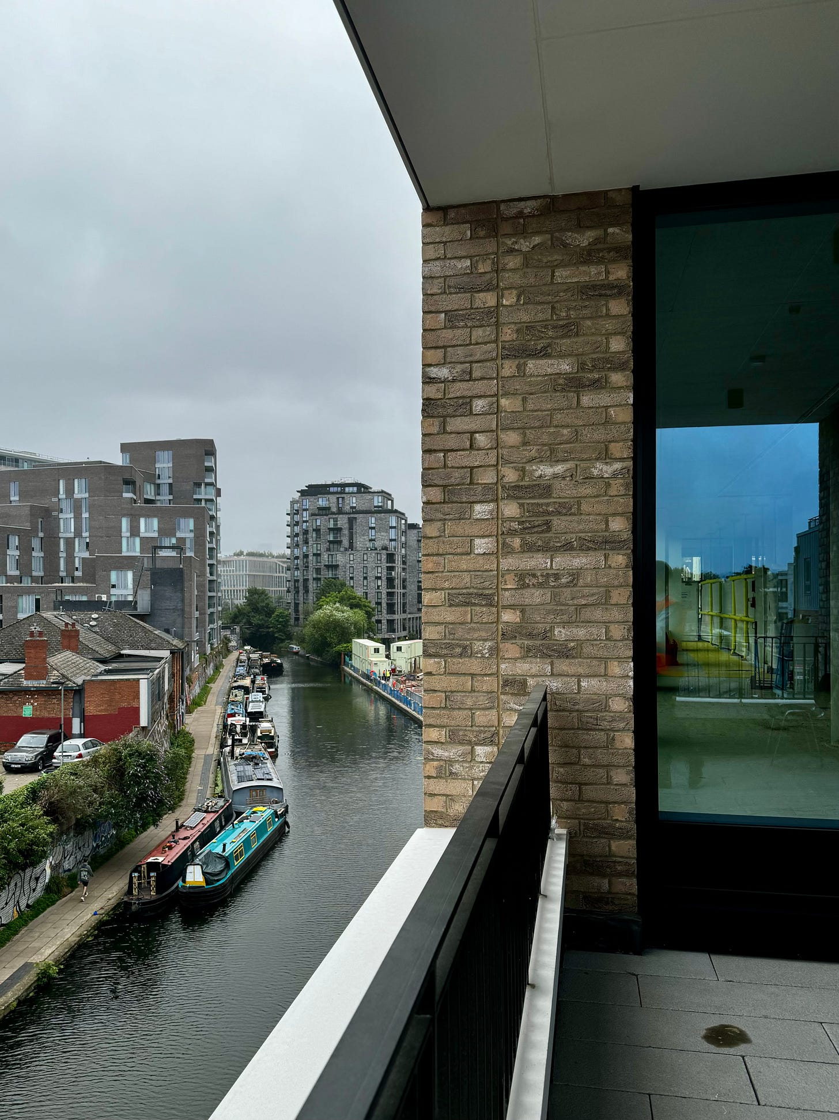Earth Blocks
Reusing clay at Tribeca
During my recent visit to the Apex building - the first of the Tribeca biotech knowledge cluster - I was impressed by the innovative use of Earth Blocks which were made from clay pile arisings at the site. I had the pleasure of walking around the building with Gavin Pike, an architect at Bennetts Associates, who provided valuable insights into the design and execution. He emphasised the importance of integrating sustainable practices into every aspect of development but also explained how using innovative technology must be met with diligence and a degree of caution.
These Earth Blocks, produced by HG Matthews, are used to line the basement perimeter walls, in place of commonly used concrete blockwork. This sustainable alternative used at scale (14,000 blocks) significantly reduced carbon emissions and waste. For anyone wondering, the concrete wall forming the basement (behind the liner) was waterproof concrete.
The Earth Blocks are a mix of clay, sand, and straw, offering a low-carbon solution - they aren’t fired, but rather dried and compressed. And the mortar they are laid with is essentially the same material. The blocks are laid flat (so yes a thicker wall than traditional 140mm blockwork) allowing a greater surface to interface with the mortar and resulting in the block and mortar sort of merging and ‘becoming one’ after the initial laying. I also noted that the first two courses were laid with concrete blocks - Gavin told me this was precautionary because if there were a flood in a plant room any standing water would not affect the Earth Blocks.
HG Matthews is a traditional brick maker with limited mold sizes, so on this project they used a 430x100x160mm format, but Gavin explained regular bricks or other special sizes could be made using the same technique. In the detail below you can see how the two standard concrete blocks are used and then the earth blocks sit on top.
As with all innovations, small steps are required initially. The fact the Earth Blocks are laid flat (160mm) clearly adds to the wall thickness, which is further impacted by the two courses of 225mm concrete blocks, but overall this was considered not to be a significant internal area loss. My guess is that was a reason why concrete blocks were selected in the rest of the basement for internal divisions.
I suppose this just needs to be understood early in a project so the design allows for the wall thickness from the outset. And environmental conditions are obviously key, because these must be laid in a dry environment otherwise they will absorb water.

The Apex building has been recognised for its environmental contributions, receiving the Considerate Construction Scheme’s Leading Lights award for Natural Environment Enhancement, and the technique of using unfired earth blocks was also showcased at a Royal Academy of Arts’ Summer Exhibition, further solidifying its importance in contemporary architecture.
Although I’ve focused on the Earth Blocks during this piece, there are other things to celebrate at the Apex building such as the first letting of lower floors to LBIC (London BioScience Innovation Centre) and the planning pivot (s73) from office to lab which unlocked the scheme viability in a period of uncertainty during the pandemic. It’s been no mean feat to re-work the inners of the building for the change of use whilst keeping the externals and overall building dimensions fixed per the original planning permission!






