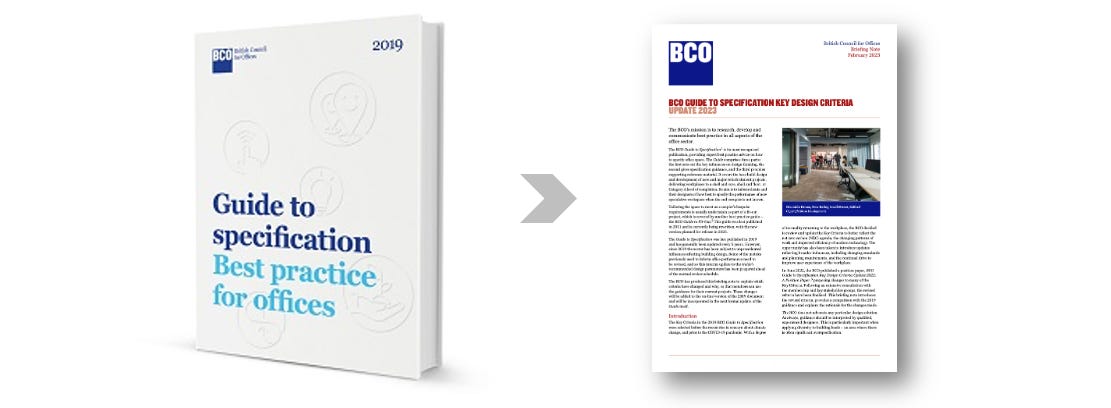BCO Key Criteria
An update to BCO's Guide to Specification
The office ‘design bible’ has been updated. It’s pretty obvious this is in reaction to two things: first - covid and reduced occupancy; second - adjusting to better align to the energy and carbon agenda, with decarbonisation a top priority to deliver on the UK’s target of net zero by 2050.
The new guide builds upon the full 2019 spec, introducing more generous space standards and greater design flexibility supporting wellbeing and sustainability.
It seems the office sector hit ‘peak density’ in the teens as the 2019 Specification called for 1 per 8sqm at 80% (high-density) and 1 per 10sqm at 80% (typical). At the point of issue, this represented a tightening of the spec, which in the 2014 version stated a range of 8-13sqm.
Today, the latest guide (informed by this 2022 study) has ditched the range and now simply states 1 per 10sqm at 80%, as BCO try to dissuade designers from ‘playing safe’ and over designing building services for a higher density which is unlikely to ever occur.
The update responds to new challenges emerging from the impact of the pandemic and accelerating need for the built environment sector to respond to the climate crisis. The move shows how designers can create workplaces that support changing working patterns, while making office workers healthier and more productive, as well as meeting the need to decarbonise buildings.
The BCO has produced this briefing note to explain which criteria have changed and why, so that members can use the guidance for their current projects.
The headline changes are:
Adoption of 10sqm space-per-person
Minimum BREEAM upgraded to ‘Excellent’, noting that many development are already targeting ‘Outstanding’
New mention of NABERS UK targeting 5 Stars for new buildings
Target range of 350–600kgCO2/sqm embodied carbon (Upfront: A1-A5). They do acknowledge that 350 is very difficult to achieve and is really for post-2030 developments
Target of 70 kWh/sqm/year for operational energy, again noting this is a high bar
More efficient lighting installations, informed by performance modelling
Reduced power and cooling loads, citing portable laptop or tablet devices, plus a reducing and more centralising trends for shared services like printing.
More flexibility in the range of structural spans, with 6m and 7.5m grids now listed. This is interesting for reuse of steel in the short/medium term, as longer members coming out of existing buildings should work well with smaller grids. It also opens up more options for design with timber.
The guide only refers to upfront carbon (A1-A5), there is no mention of circularity which is a shame given the short life of many office fit-outs. Maybe this will be picked up in another best practice guide – the BCO Guide to Fit-Out. This was last published in 2011 but is currently being rewritten, with the new version planned for release in 2023… (BCO give me a shout if you need a hand).



