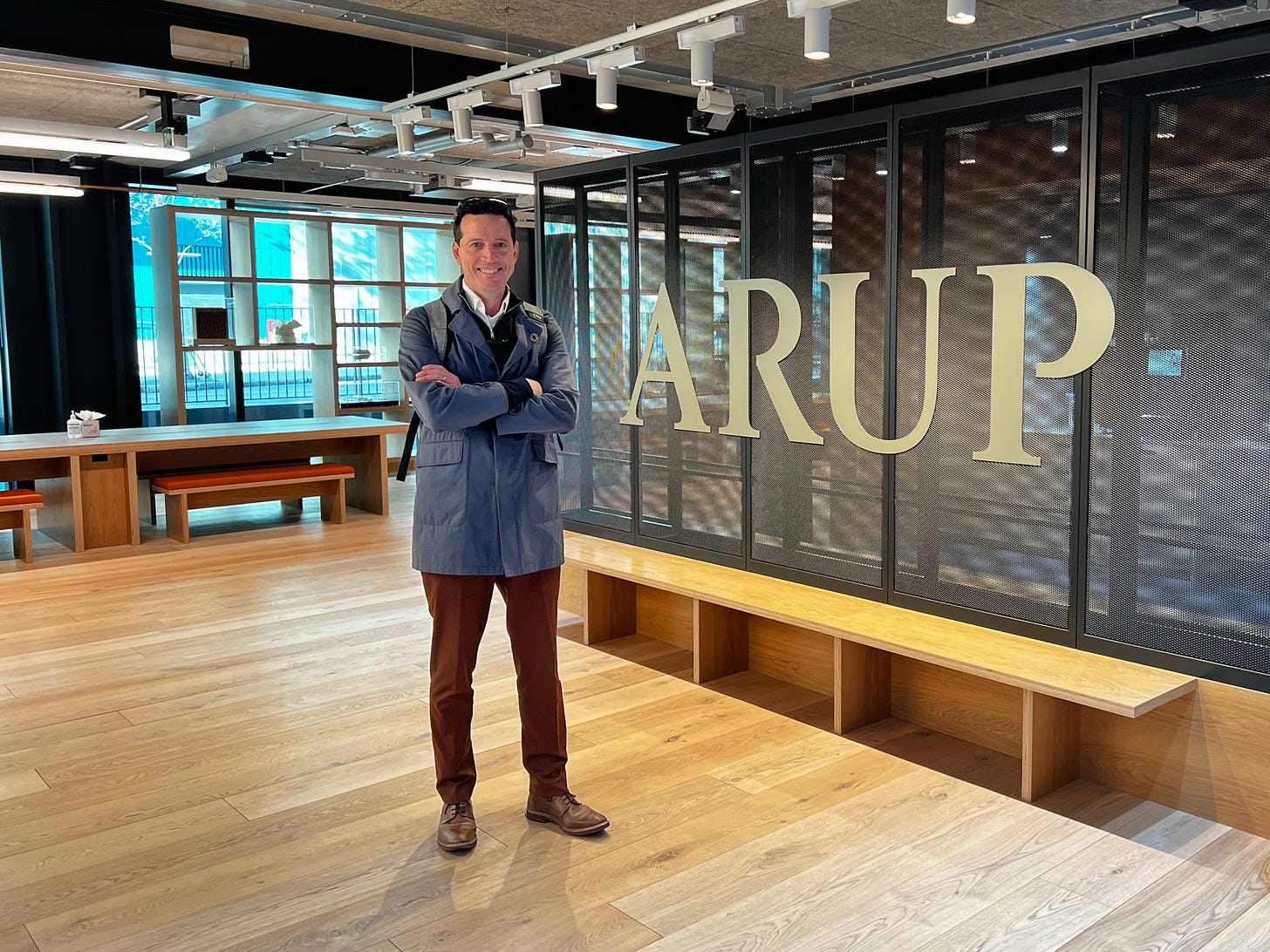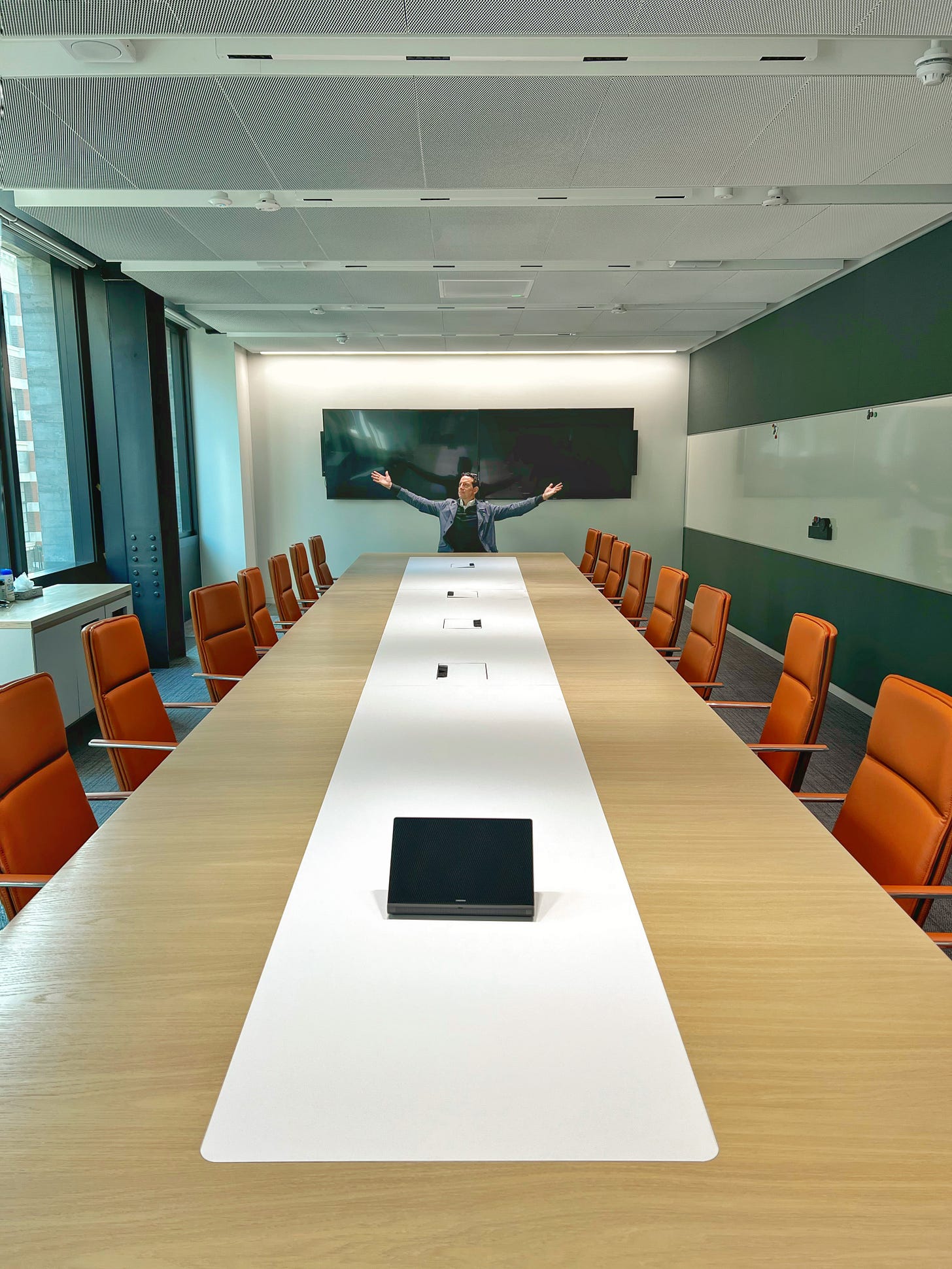Arup's New Toy
What's new in Arup's latest Fitzrovia office space, 80 Charlotte Street
I recently met my old boss, Rob Leslie-Carter, for a coffee and he kindly showed me around Arup’s latest edition in Fitzrovia, 80 Charlotte Street. This new building is instantly recognisable as a Derwent London scheme, due to the striking design and warehouse feel. I like the Coreten steel frame around the entrance and how its bright orange, rusty colour pops against the thin, horizontally laid bricks - a regular feature on Derwent schemes. Architect, Make, recently published a short video on the building, which can be viewed here.
We headed into the dedicated Arup entrance (just off main building reception at Ground floor). Arup have taken space on Lower Ground, Ground and First, with benefit of access to the communal roof terrace. The space works really well and doesn’t feel at all like three separate floors - this is largely down the Auditorium Stair which makes the Ground and First floors feel as one. Arup Reception is actually on First floor which is helpful for visitors who get a very simple entrance experience using the main building reception/concierge to sign-in and lift to First floor.
A neat factor here is how Arup have been part of the design all the way through this project. Both in base-build (for Derwent) and their own CAT A / B fit-out, Arupians carefully designed for their own future. I heard from Rob how the design was a culmination of widespread internal consultation, with the added consideration of post-pandemic working. Arup’s space is designed according to six key principles:
User Centred
Hybrid Working
Inclusive
Low Carbon
Smart Enablement
Delivery
User Centred
The space achieves BREEAM Excellent and WELL Gold, with the possibility of still hitting Platinum via some upgrades. I saw a lot of focus on the indoor environment, from sensors monitoring air quality to adjustable desks throughout. There’s also a host of wellbeing programs and support, ranging from nutritional awareness to micro breaks.
Hybrid Working
The whole space at 80 Charlotte Street is seen as a Collaboration Hub, whilst the existing office across the road at 8 Fitzroy remains the Headquarters and Team Home Base, arranged in a series of team neighbourhoods.
So what happens in a Collaboration Hub? Fundamentally, the space is fully enabled for hybrid working but also offers a wide variety of different workspace settings, to suit different needs (think single focus booths, quiet rooms, meeting rooms, breakout zones, lounges…). With no allocated workstations, this space is very fluid.
Then there is the Auditorium Stair. In many ways this is the centre of the space. Not only does it provide a physical and convenient connection between Ground and First, it is the social centrepiece unlocking a range of functions such as an informal gathering area and space for large presentations - I can picture a ‘lunch and learn’ attracting a large crowd with the stair full and eager latecomers peering in from the sides as the overlook the space from First floor.
Inclusive
Arup have gone into great detail to make their space fully inclusive, including looking at limitations of the overall building and seeking to address these within their own fit-out (e.g. gender neutral toilets).
When you dig into this topic you realise how vast it is. I heard how there are physical spaces provided (reflection and parent rooms), technologies to assist with communication using different senses, desk monitoring to ensure best information available to facilitate assistance in an emergency, and well positioned items in the kitchens ensuring everyone can reach a mug for their coffee.
Low Carbon
I was pleased to hear that there was focus not just on keeping Carbon low but also how items with expected life under 25 years would be designed with recovery and reuse in mind. Another simple yet obvious thing to do when you have a pre-let is to merge the CAT A and B fit-outs to avoid wastage of materials.
Exposed ceiling design fits with the warehouse style, but it also reduces material. It’s very successful in 80 Charlotte Street and I really like the aesthetic.
Smart Enablement
The entire building is ‘Smart enabled’ and Arup have embraced this with their fit-out too. Building Management and FM will benefit from all the sensors and information they are receiving - I believe there are still some dashboards being built to best utilise and interpret new data sets that will be created.
There are also a lot of features that help the user. Feedback buttons in the changing rooms, way-finding iPads, simple controls in each room for lights/fan/temp etc., smart lockers and connected desks for simple booking all add to the Collaboration Hub approach.
Delivery
Arup procured the fit-out works via a Management Contracting route. This certainly isn’t for everyone and requires a lot of attention and expertise from the Client. The benefits were that the design remained Client-led and Arup never lost control.
Using this procurement route, Arup appointed a Management partner as a consultant rather than traditional contracting arrangements. Rob told me how this completely changes the “them and us” relationships and better aligns the parties, who have a clear understanding of the risk and project drivers rather just another opportunity to maximise profits.







